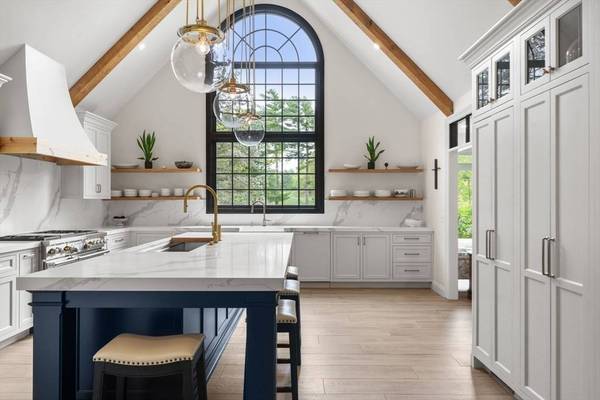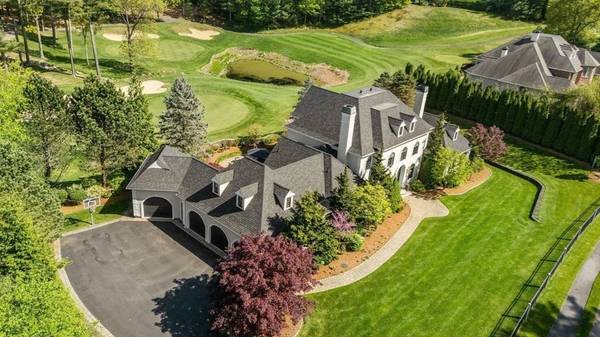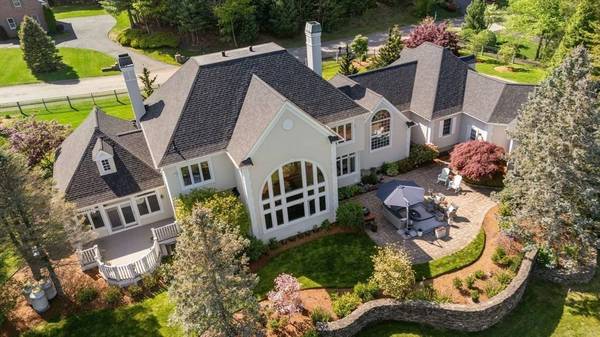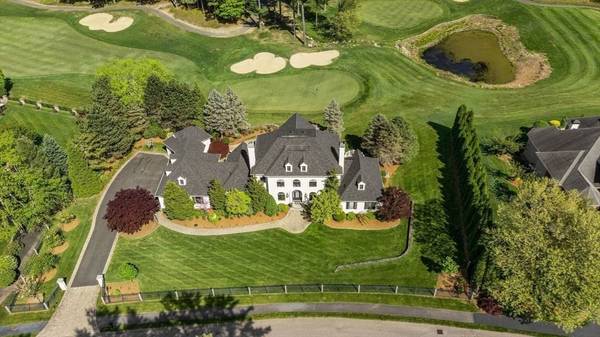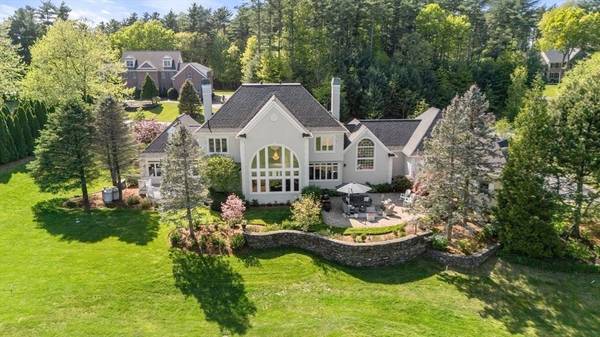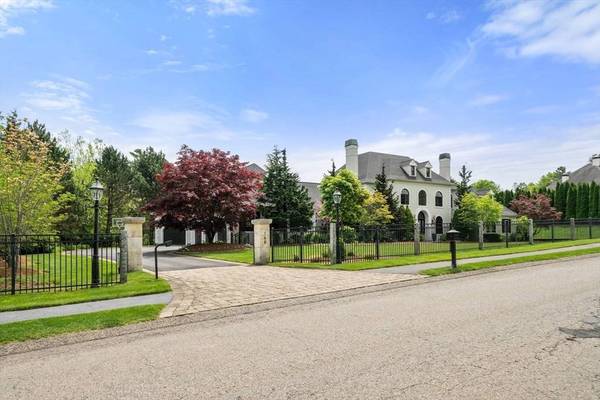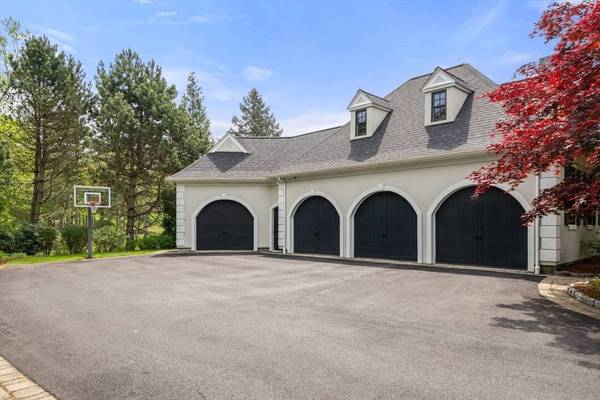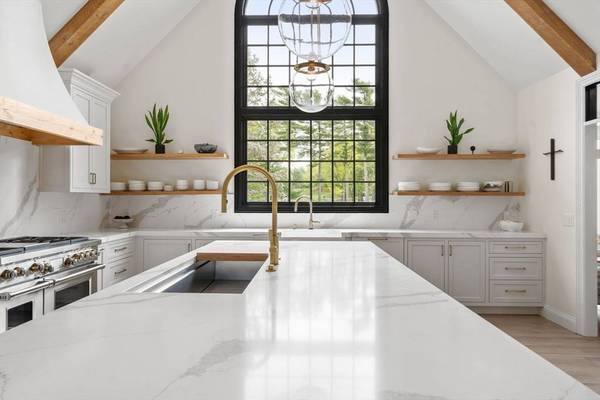
GALLERY
PROPERTY DETAIL
Key Details
Sold Price $2,000,000
Property Type Single Family Home
Sub Type Single Family Residence
Listing Status Sold
Purchase Type For Sale
Square Footage 5, 410 sqft
Price per Sqft $369
MLS Listing ID 73377218
Style French Colonial
Bedrooms 4
Full Baths 4
Half Baths 1
Year Built 2001
Annual Tax Amount $21,049
Tax Year 2024
Lot Size 1.000 Acres
Property Sub-Type Single Family Residence
Location
State MA
County Plymouth
Zoning RES
Rooms
Family Room Flooring - Hardwood, Window(s) - Picture, Recessed Lighting
Dining Room Coffered Ceiling(s)
Kitchen Cathedral Ceiling(s), Flooring - Stone/Ceramic Tile, Window(s) - Picture, Dining Area, Pantry, Countertops - Stone/Granite/Solid, Kitchen Island, Cabinets - Upgraded, Deck - Exterior, Exterior Access, Open Floorplan, Recessed Lighting, Stainless Steel Appliances, Gas Stove
Building
Lot Description Level
Foundation Concrete Perimeter
Sewer Private Sewer
Water Public
Interior
Heating Forced Air, Electric Baseboard, Oil, Hydro Air, Fireplace(s)
Cooling Central Air
Flooring Tile, Carpet, Hardwood, Flooring - Hardwood, Flooring - Wall to Wall Carpet, Flooring - Stone/Ceramic Tile, Flooring - Marble
Fireplaces Number 2
Fireplaces Type Family Room
Laundry Flooring - Stone/Ceramic Tile, First Floor, Electric Dryer Hookup, Washer Hookup
Exterior
Exterior Feature Deck, Patio, Rain Gutters, Professional Landscaping, Sprinkler System, Decorative Lighting, Screens, Fenced Yard, Stone Wall
Garage Spaces 4.0
Fence Fenced/Enclosed, Fenced
Community Features Public Transportation, Shopping, Pool, Golf, Highway Access, House of Worship, Marina, Private School, Public School, T-Station, Sidewalks
Utilities Available for Gas Range, for Electric Range, for Electric Dryer, Washer Hookup, Icemaker Connection
Waterfront Description Bay,Beach Ownership(Public)
View Y/N Yes
View Scenic View(s)
Roof Type Shingle
Others
Acceptable Financing Other (See Remarks)
Listing Terms Other (See Remarks)
SIMILAR HOMES FOR SALE
Check for similar Single Family Homes at price around $2,000,000 in Kingston,MA

Active
$1,699,000
Lot 17-1 Howlands Lane, Kingston, MA 02364
Listed by Janet Koelsch of Coldwell Banker Realty - Scituate3 Beds 2.5 Baths 2,279 SqFt
Active
$1,600,000
17-3 Howlands Lane, Kingston, MA 02364
Listed by Janet Koelsch of Coldwell Banker Realty - Scituate3 Beds 3 Baths 2,051 SqFt
Active
$1,195,000
278 Main Street, Kingston, MA 02364
Listed by Shepard Long of Advocate Realty/Stikeleather Real Estate4 Beds 2 Baths 3,112 SqFt
CONTACT


