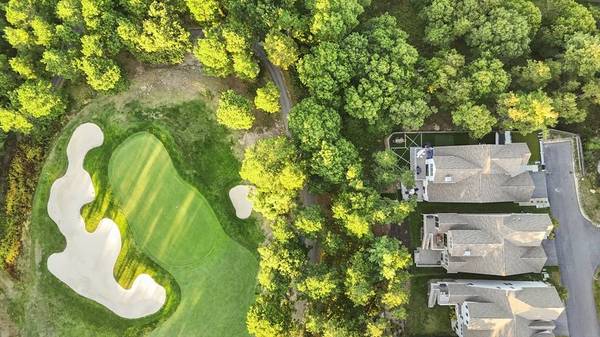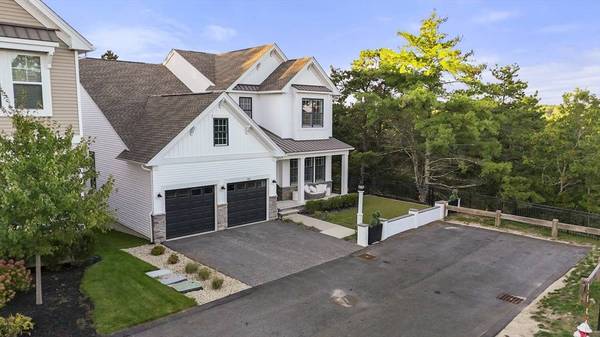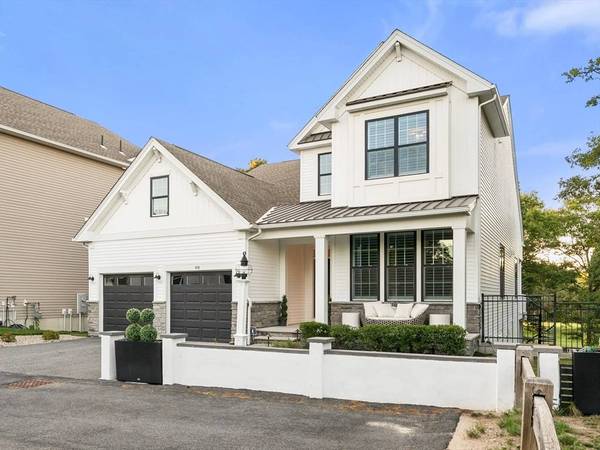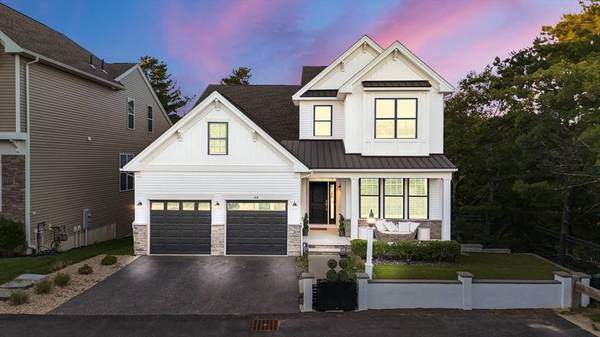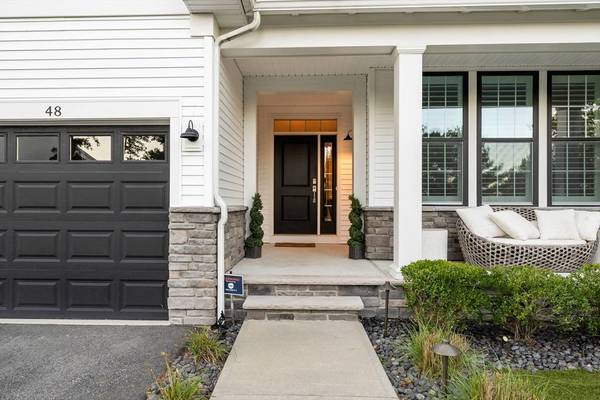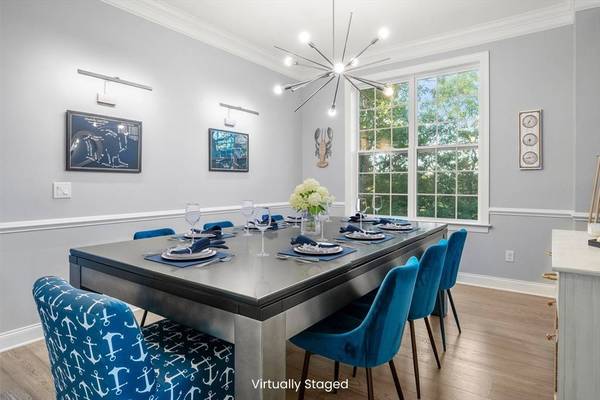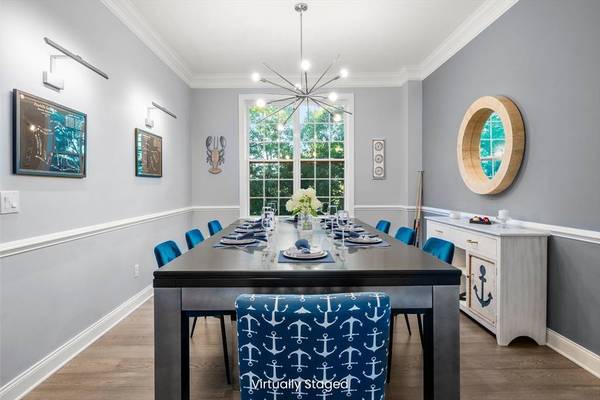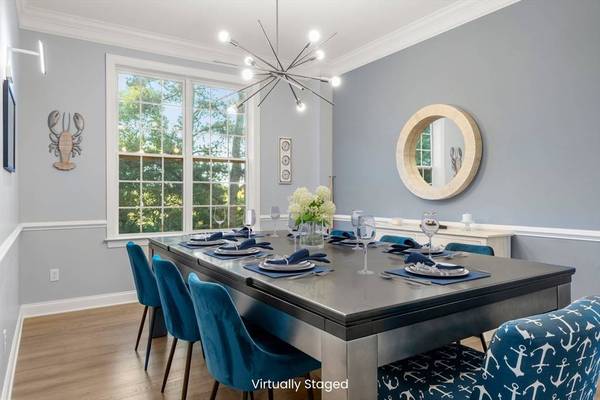
GALLERY
PROPERTY DETAIL
Key Details
Property Type Single Family Home
Sub Type Single Family Residence
Listing Status Active
Purchase Type For Sale
Square Footage 4, 647 sqft
Price per Sqft $419
Subdivision The Pinehills
MLS Listing ID 73449398
Style Contemporary
Bedrooms 3
Full Baths 4
HOA Fees $393/mo
HOA Y/N true
Year Built 2020
Annual Tax Amount $14,685
Tax Year 2025
Lot Size 8,276 Sqft
Acres 0.19
Property Sub-Type Single Family Residence
Location
State MA
County Plymouth
Zoning RR
Direction From Route 3, take Exit 3, continue on Pinehills Dr, left on Briarwood. Property on the right.
Rooms
Family Room Flooring - Hardwood, Balcony / Deck, Deck - Exterior, Exterior Access, Slider, Lighting - Sconce
Basement Full, Finished, Walk-Out Access, Interior Entry
Primary Bedroom Level Main, First
Main Level Bedrooms 2
Dining Room Flooring - Hardwood, Lighting - Sconce, Lighting - Pendant
Kitchen Closet/Cabinets - Custom Built, Flooring - Hardwood, Countertops - Stone/Granite/Solid, Kitchen Island, Breakfast Bar / Nook, Exterior Access, Recessed Lighting, Stainless Steel Appliances, Wine Chiller, Lighting - Pendant
Building
Lot Description Corner Lot
Foundation Concrete Perimeter
Sewer Other
Water Public
Architectural Style Contemporary
Interior
Interior Features Recessed Lighting, Bathroom - Full, Bathroom - Tiled With Tub & Shower, Open Floorplan, Storage, Sitting Room, Bathroom, Home Office, Game Room, Foyer, Sauna/Steam/Hot Tub
Heating Forced Air, Natural Gas, Fireplace
Cooling Central Air
Flooring Tile, Hardwood, Flooring - Hardwood
Fireplaces Number 2
Fireplaces Type Family Room
Appliance Oven, Dishwasher, Disposal, Microwave, Range, Refrigerator
Laundry Main Level, First Floor
Exterior
Exterior Feature Balcony / Deck, Deck, Deck - Wood, Covered Patio/Deck, Hot Tub/Spa, Professional Landscaping, Decorative Lighting, Fenced Yard, Garden
Garage Spaces 2.0
Fence Fenced/Enclosed, Fenced
Community Features Shopping, Pool, Tennis Court(s), Park, Walk/Jog Trails, Golf, Medical Facility, Bike Path, Conservation Area, Highway Access, House of Worship
View Y/N Yes
View Scenic View(s)
Roof Type Shingle
Total Parking Spaces 4
Garage Yes
Schools
Elementary Schools Nathaniel Morton Elementary
Middle Schools Plymouth Comm Intermediate
High Schools Plymouth North High School
Others
Senior Community false
SIMILAR HOMES FOR SALE
Check for similar Single Family Homes at price around $1,950,000 in Plymouth,MA

Active
$1,219,000
41 Loons Call #123, Plymouth, MA 02360
Listed by Christine Sweeney of Toll Brothers Real Estate3 Beds 3 Baths 3,309 SqFt
Active
$2,000,000
8 Carver Street, Plymouth, MA 02360
Listed by Ryan Ahern of South Shore Sotheby's International Realty7,294 SqFt
Active
$1,299,000
19 Loons Call #134, Plymouth, MA 02360
Listed by Christine Sweeney of Toll Brothers Real Estate3 Beds 3 Baths 3,309 SqFt
CONTACT


