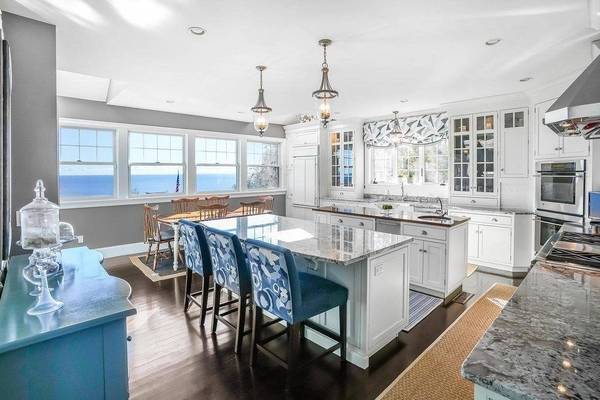
GALLERY
PROPERTY DETAIL
Key Details
Sold Price $1,875,000
Property Type Single Family Home
Sub Type Single Family Residence
Listing Status Sold
Purchase Type For Sale
Square Footage 5, 000 sqft
Price per Sqft $375
MLS Listing ID 73175247
Style Cape
Bedrooms 4
Full Baths 3
Half Baths 1
HOA Fees $12/ann
Year Built 2006
Annual Tax Amount $21,138
Tax Year 2023
Lot Size 0.840 Acres
Property Sub-Type Single Family Residence
Location
State MA
County Plymouth
Zoning RR
Rooms
Dining Room Flooring - Hardwood, Flooring - Wood, Window(s) - Picture, Recessed Lighting, Wainscoting, Lighting - Pendant, Crown Molding
Kitchen Skylight, Cathedral Ceiling(s), Closet/Cabinets - Custom Built, Flooring - Hardwood, Flooring - Wood, Window(s) - Picture, Pantry, Countertops - Stone/Granite/Solid, Countertops - Upgraded, Kitchen Island, Exterior Access, Recessed Lighting, Stainless Steel Appliances, Lighting - Pendant, Crown Molding
Building
Lot Description Other
Foundation Concrete Perimeter
Sewer Private Sewer
Water Public
Interior
Heating Baseboard, Oil, Propane
Cooling Central Air
Flooring Wood, Tile, Carpet, Marble, Hardwood, Flooring - Hardwood, Flooring - Wall to Wall Carpet
Fireplaces Number 2
Fireplaces Type Living Room, Master Bedroom
Laundry Flooring - Stone/Ceramic Tile, First Floor
Exterior
Exterior Feature Patio, Balcony, Pool - Inground, Pool - Inground Heated, Hot Tub/Spa, Storage, Professional Landscaping, Sprinkler System, Decorative Lighting, Screens, Fenced Yard
Garage Spaces 2.0
Fence Fenced
Pool In Ground, Pool - Inground Heated
Community Features Public Transportation, Shopping, Park, Walk/Jog Trails, Golf, Medical Facility, Laundromat, Conservation Area, Highway Access, House of Worship, Private School, Public School, Other
Utilities Available for Gas Range
Waterfront Description Waterfront,Beach Front,Ocean,Bay,Ocean,0 to 1/10 Mile To Beach,Beach Ownership(Private,Association)
Roof Type Shingle
SIMILAR HOMES FOR SALE
Check for similar Single Family Homes at price around $1,875,000 in Plymouth,MA

Active
$1,219,000
41 Loons Call #123, Plymouth, MA 02360
Listed by Christine Sweeney of Toll Brothers Real Estate3 Beds 3 Baths 3,309 SqFt
Active
$2,000,000
8 Carver Street, Plymouth, MA 02360
Listed by Ryan Ahern of South Shore Sotheby's International Realty7,294 SqFt
Active
$1,299,000
19 Loons Call #134, Plymouth, MA 02360
Listed by Christine Sweeney of Toll Brothers Real Estate3 Beds 3 Baths 3,309 SqFt
CONTACT









