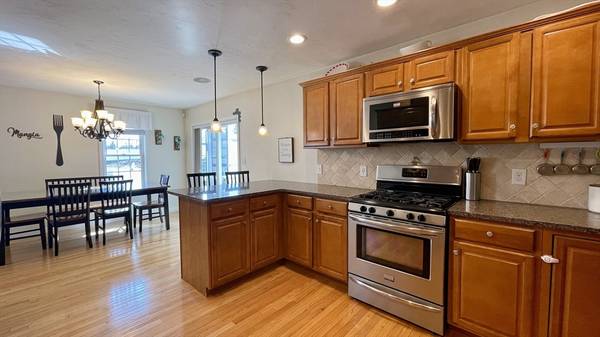GET MORE INFORMATION
$ 656,000
$ 649,900 0.9%
35 Glendon St. Avon, MA 02322
4 Beds
2.5 Baths
2,229 SqFt
UPDATED:
Key Details
Sold Price $656,000
Property Type Single Family Home
Sub Type Single Family Residence
Listing Status Sold
Purchase Type For Sale
Square Footage 2,229 sqft
Price per Sqft $294
MLS Listing ID 73345394
Style Colonial
Bedrooms 4
Full Baths 2
Half Baths 1
Year Built 2010
Annual Tax Amount $6,963
Tax Year 2025
Lot Size 4,791 Sqft
Property Sub-Type Single Family Residence
Property Description
Location
State MA
County Norfolk
Zoning RES
Interior
Heating Forced Air, Electric Baseboard, Heat Pump
Cooling Central Air
Flooring Tile, Carpet, Hardwood
Fireplaces Number 1
Laundry Electric Dryer Hookup, Washer Hookup
Exterior
Exterior Feature Deck - Composite, Patio, Storage
Utilities Available for Gas Range, for Electric Dryer, Washer Hookup
Roof Type Shingle
Building
Foundation Concrete Perimeter
Sewer Inspection Required for Sale, Private Sewer
Water Public
Others
Acceptable Financing Contract
Listing Terms Contract
Bought with Rafael Reyes • eXp Realty





