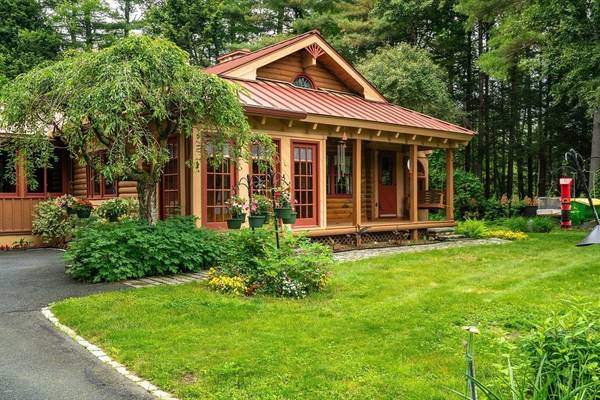
GET MORE INFORMATION
We respect your privacy! Your information WILL NOT BE SHARED, SOLD, or RENTED to anyone, for any reason outside the course of normal real estate exchange. By submitting, you agree to our Terms of Use and Privacy Policy.
$ 520,000
$ 549,900 5.4%
Est. payment /mo
Sold on 08/15/2025
7 Hawthorne Drive Southampton, MA 01073
3 Beds
2.5 Baths
1,512 SqFt
UPDATED:
Key Details
Sold Price $520,000
Property Type Single Family Home
Sub Type Single Family Residence
Listing Status Sold
Purchase Type For Sale
Square Footage 1,512 sqft
Price per Sqft $343
MLS Listing ID 73391662
Style Ranch,Log
Bedrooms 3
Full Baths 2
Half Baths 1
Year Built 1987
Annual Tax Amount $7,357
Tax Year 2025
Lot Size 4.010 Acres
Property Sub-Type Single Family Residence
Property Description
*Highest and Best Offers due Monday 6/23 at 5 PM. No escalation clauses please.*Charming log cabin in an enchanting setting with lush trees, flowers and gardens, nestled on over 4 acres in desirable neighborhood. From the enclosed front porch, you will find a welcoming open floor plan with cathedral ceilings featuring the kitchen, dining area and living room with stunning floor to ceiling Goshen stone fireplace. French doors lead to a sweet front porch. The main level continues with a den with large windows overlooking the side yard, a formal dining room (a bedroom from the original floor plan), and first floor laundry across the hallway from a full bath. The large primary bedroom has a private ensuite bath with shower stall and soaking tub with sliders to deck. Off of the primary bedroom is a dressing room and walk-in closet (originally a bedroom). The basement has two finished rooms and a half bath and plenty of storage. The attached two car garage has a loft offering more storage.
Location
State MA
County Hampshire
Zoning RN
Interior
Heating Baseboard, Oil
Cooling Central Air
Flooring Wood, Vinyl, Carpet
Fireplaces Number 1
Laundry First Floor
Exterior
Exterior Feature Porch - Enclosed, Deck
Garage Spaces 2.0
Roof Type Metal
Building
Lot Description Wooded, Easements
Foundation Concrete Perimeter
Sewer Private Sewer
Water Private
Listed by Canon Real Estate, Inc.
Bought with Jacqui Zuzgo • 5 College REALTORS®
Bought with Jacqui Zuzgo • 5 College REALTORS®






